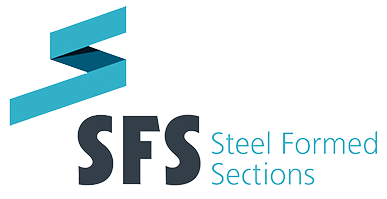- Location: Cavan General Hospital
- Client: Murnaghan Bros
- Scope of Works: External SFS Framing System , Internal Partition & MF Ceiling System
Steel formed Sections were commissioned by the client to design and supply both the External SFS Framing System, Internal Partitions and MF Ceiling Systems to meet all Fire, Acoustic and BCAR Requirements as requested by the design team.
